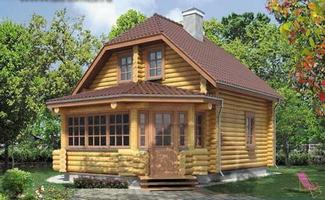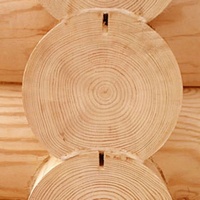 The construction of wooden houses is considered to be a long process due to the need to give the structure time for natural shrinkage. This is what many consider to be a disadvantage in the traditional way of erecting log cabins. However, our company offers fast and efficient construction of houses from rounded logs. This technology has been in great demand in Europe and America for a long time, but it has come down to us relatively recently. This option gained its popularity due to the ability to erect a structure of any size and degree of complexity in a relatively short time and at a low cost. An additional advantage of the building made of rounded logs is that you can move into it immediately after finishing the finishing work. A beautiful wooden cottage is not only a good place to live or rest, but also a good investment, since a properly erected building will retain its liquidity even after many years.
The construction of wooden houses is considered to be a long process due to the need to give the structure time for natural shrinkage. This is what many consider to be a disadvantage in the traditional way of erecting log cabins. However, our company offers fast and efficient construction of houses from rounded logs. This technology has been in great demand in Europe and America for a long time, but it has come down to us relatively recently. This option gained its popularity due to the ability to erect a structure of any size and degree of complexity in a relatively short time and at a low cost. An additional advantage of the building made of rounded logs is that you can move into it immediately after finishing the finishing work. A beautiful wooden cottage is not only a good place to live or rest, but also a good investment, since a properly erected building will retain its liquidity even after many years.
Stages of construction of houses from rounded logs
After placing the order, the architect proceeds to the development of the project and the preparation of the necessary technical documentation. At this stage, the calculation of the amount of materials is also performed, important details are clarified. After that, the client, with the help of a specialist, selects the type of foundation that is suitable for the given building option. We offer support and tape designs. The former is suitable for small buildings, while the latter can be used for all types of structures. Since the set of materials required for the construction of houses from rounded logs is formed at the factory, the installation of the rafter system, walls, gables and cornices does not require much time.
If the construction of a wooden building was carried out in accordance with all technological standards, then it will stand for many years. We have been building https://www.dypcoeambi.com/ houses from rounded logs for more than one year, so we can guarantee the quality of all types of work performed.
Despite the apparent simplicity, construction wooden houses made of rounded logs – a complex and time-consuming process. Work on the construction of a house or other building requires knowledge of certain technologies and experience in working with wood.
Wood has been used in construction for a long time. By now, modern samples of building material have appeared – such as rounded log, profiled and glued timber, etc., facilitating and accelerating the construction process. However, the basic principles and methods of working with wood building materials have remained unchanged.
Construction of houses from rounded logs are carried out according to the technology in two stages (with the exception of small structures, for example, a house of 6x4m, 6x6m. attic type, however, it is advisable to divide the construction of these houses into two stages):
- The first stage is construction without finishing work
- The second stage is the production of finishing works and utilities
The first stage includes: erection of foundations, walls, installation of rafter systems, gables, roof overhangs, cornices.
Foundation for the project wooden house made of rounded logs can be tape and support type.
Support type foundations are made for small structures. Monolithic tape, reinforced concrete foundation (or tape made of concrete blocks 20x20x40cm.) Can be made for all types of wooden structures.
Foundations of any type can be made at any time of the year.
The technology for performing this type of foundations is as follows.
The soil is removed under the base of the foundation body – a trench is dug to a depth of 45-60 cm. A sand and gravel mixture is poured into the trench, compacted well, spilled with water.

The lower rims of the walls are laid on the cushioning bar. Each log is treated with an antiseptic compound (fire retardant) before being placed in a log block.
Making houses from chopped logs also requires a unique experience as a carpenter. Due to the heterogeneity in diameter and density, this unique wall material has its own laws of behavior in a log deck and requires special attention. With the knowledge and experience of working with chopped logs, you can build unique, exclusive structures that have no analogues. This material contains a secret that is available to the person who works with it. On the modern Russian market there are a lot of proposals for chopped log cabins, but many of them are purely commercial, made in order to sell as soon as possible, therefore, many elements are not provided for in their design and they were created without taking into account all technological nuances.
Roof overhangs and cornices are hemmed with clapboard or other material. A steam-waterproofing film is laid under the covering of the gables. Frontal elements of the roof are carried out.
This completes the first stage of construction. The result of the first stage of construction is a structure fully prepared for finishing. If the first stage of construction was carried out in compliance with all standards, according to the technology, then you will not have to invest a large amount of financial resources in the second stage.
The shrinkage processes do not affect the production of finishing works, since all joinery is mounted on special shrinkage dowels, the frames of the partitions are exposed taking into account the shrinkage units. Only the natural moisture content of the wood affects the finishing work

You can choose your favorite projects of wooden houses from rounded logs from the catalog of projects of our company or conclude a contract for the construction of a house according to your project. At your request, our specialists are ready to make any changes to the standard project and make all the necessary recalculations. Individual projects are created taking into account all the wishes of the customer and in full accordance with the needs of his family. Our company deals with the whole range of works, and realizes the construction of houses and cottages on a turnkey basis.