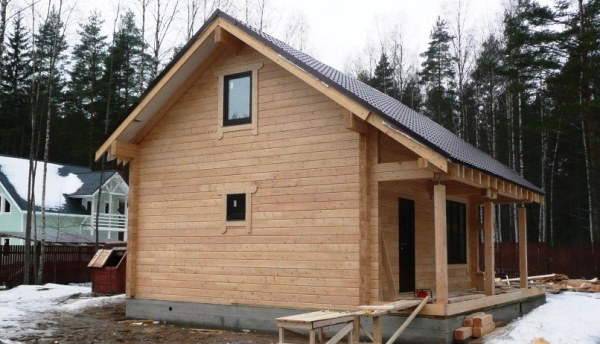It is possible to build a bathhouse from a profiled or simple timber of natural moisture without a single nail. A simple timber will require siding or block house cladding.
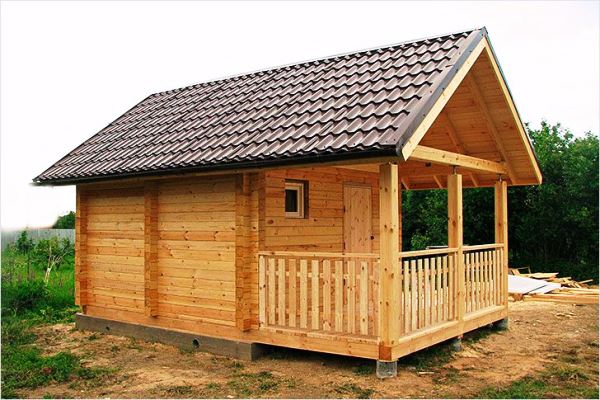
The main stages of installation of a bath from a bar
First, a building project is selected: with a porch, veranda, attic. It is advisable to make the first three crowns from larch (it does not rot and hardens over time). The rest of the blockhouse will keep warm better if it is made of pine or cedar.
Installation of a foundation for a bath from a bar
The foundation is being built of two types:
- Tape
- Columnar.
The first is built according to the scheme:
- Make formwork along the perimeter to the depth of freezing of the earth;
- Pour them with concrete;
- The foundation itself should protrude at least 50 cm above the ground;
- Fill the space inside with rubble or sand;
- After 3 weeks, the crowns can be laid.
Second option:
- Brick pillars are placed around the perimeter at a distance of 1.5 meters, at the corners and inside at the places of the load-bearing walls;
- There is a concrete “pillow” under each support.
In both cases, the foundation must be reinforced with reinforcement. Two layers of waterproofing are placed between the base and the first crown. The horizontal surface is poured with molten bitumen, covered with roofing material, the process is repeated.
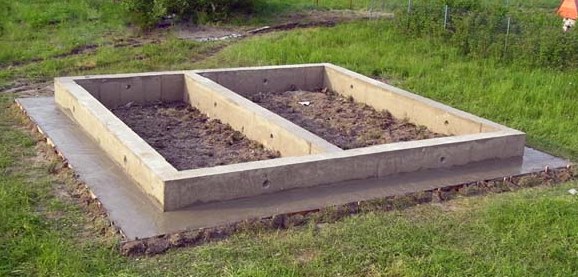
Installation of the first crown
It is better to take the initial timber with a section of 20 * 20 cm, the rest – 15 * 15 cm. Wooden slats with a thickness of 15 mm are placed around the entire base of the foundation at a distance of 25-30 cm. The first crown is laid. The resulting space is covered with insulation or polyurethane foam.
Features of laying timber
During the construction of a log house, the folded crowns are leveled and fastened with wooden pins or metal pins. They are driven into holes, the diameter of which coincides with the diameter of the fastener, at a distance of 1.5 m. The two upper crowns are not fastened.
You can use nails without heads. They sink in wood and do not rust. Another option is wooden dowels – square bars of 18 * 18 mm, no more than 25 cm long. A good way of fastening is a “force” spring assembly – a screw with a built-in compression spring.
The cracks must be caulked with moss, tow or jute. When the blockhouse is ready, boards 50 mm thick are laid on top, covered with roofing material or slate. It is necessary to wait for the shrinkage period – 6 months.
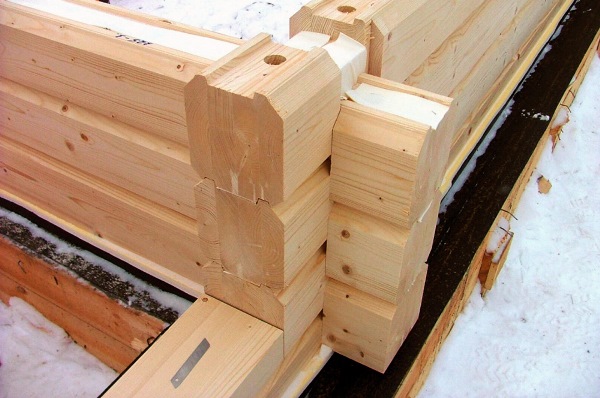
Interior decoration
Gaps are left under doors and windows during the construction of walls. After shrinkage with a chainsaw, the necessary openings are made. Before the construction of the roof, the 2 upper rims are removed to install the beams.
Floor
There are 2 types:
- Leaking (after each use, the boards are removed and dried);
- Non-leaking.
Waterproofing, insulation, logs are placed on the foundation. Above – subfloor boards made of pine (the cheapest, not processed). A flooring with a slope of at least 2 cm, a drain pipe with a diameter of 11 mm is led into a drainage pit.
Finishing floor made of grooved boards, in the steam room 10 cm above the zero level. In the leaking version, the gaps between the boards are 1.5 cm, the indents from the walls are 2 cm. The non-leaking floor is laid out from boards with overlapping grooves for better thermal insulation.
Ceiling
Floor beams are inserted between the last two crowns. Lay a layer of insulation and vapor barrier. The draft ceiling is overlapped from a board with 30 mm thick grooves. Finishing is nailed in parallel.
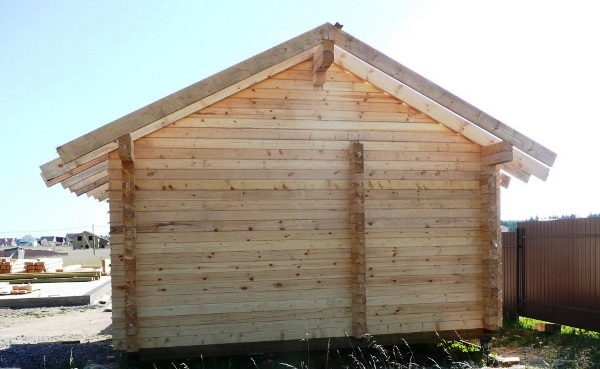
Roof installation
A classic gable roof is built according to the following scheme:
- Rafters (supported by floor beams)
- Vapor barrier
- Insulation
- Lathing
- Slate, metal or shingles.
The chimney is planned in advance, around it is lined with galvanized steel.
High-quality, perfectly flat and smooth timber facilitates construction and extends the life of the bath.
