Now in the wooden house-building there is a tendency to preserve the natural qualities of wood and its natural design. These qualities are inevitably lost in the process of rounding logs; therefore, many developers prefer the felling of wild logs. It is distinguished by high thermal insulation, does not require ventilation and air conditioning, and is in perfect harmony with the natural landscape.
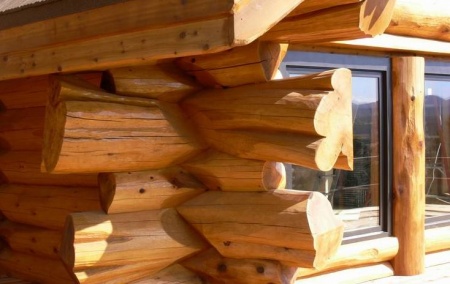
Build with a Canadian bowl
In order for the crowns after shrinkage to close into an integral connection, a special technology for making a bowl is used. One element of the lock is a trapezoidal cut in the upper log, at the bottom of which a groove is cut out. The second element is a thorn of a complex configuration, cut in the lower log according to a previously drawn template.
The Canadian method of felling requires special skills and knowledge of the characteristics of the wood.
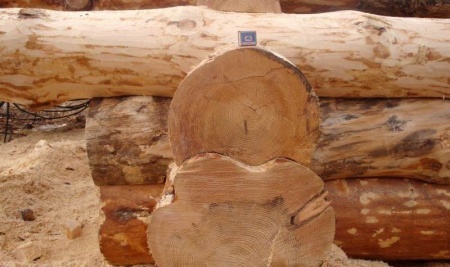
The process of making a log house and pre-assembly includes several operations:
1. Carefully calibrate the wood (diameter 30-70 cm, length -6-12 m). It must be dry and firm in structure.
2. The bark is removed from the trunks with planers, trying to keep the top layer intact, then the logs are sanded.
3. The workpieces are cut to length, the elements of the lock are marked, cut out and polished.
4. Perform inspection assembly and fit.
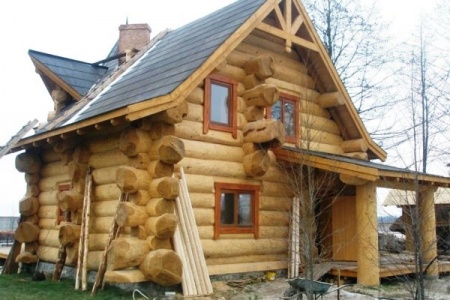
A wild log house, made according to Canadian technology, surpasses buildings made of rounded logs or beams in a number of parameters:
- Using a large diameter log for manual felling, a significant increase in the thermal insulation of the walls is achieved.
- When preparing the material for a felling, the bark is scraped off the logs, and the dense layer of wood (sapwood) underneath remains. It is resistant to freezing, provides “breathing” of the walls.
- During manual processing with scrapers and planers, the wood fibers are not destroyed, but removed, while the resin pockets are clogged, ensuring the moisture resistance of the tree.
- Due to the careful adjustment of the logs and the original shape of the bowl, tight joining of the elements, no cracks in the walls, and windproof corners are ensured.
- The insulation fits into the inner groove and does not spoil the exterior of the house.
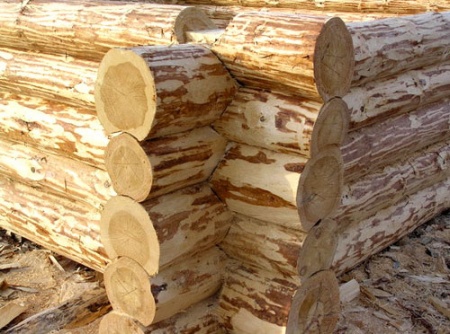
The main stages of assembling a wild log house
Pre-installation is carried out on the production site, so that according to its results, the dimensions of the logs and the gaps in the joints can be adjusted on site. The workpieces are numbered, modified, a control assembly is made, and they are impregnated with an antiseptic. After acceptance by the customer, the log house is dismantled and transported to the site.
Final assembly and finishing is done in this order.
1. Waterproofing is laid on the prepared foundation, the base crown is installed, and then – the marked logs, between which the sealant is placed. The assembly of the log house takes about 2 weeks.
2. From six months to a year, there is a natural shrinkage of wood. The logs decrease in diameter by 5-10%, they shrink into the vacant space, but the gaps remain minimal due to the preliminary calculation of specialists.
3. The main volume of exterior finishing is done after shrinkage – the pace of work depends on the needs and capabilities of the customer. If necessary, part of the finishing operations can be performed earlier, adhering to certain rules.
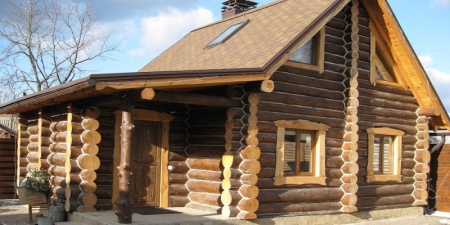
The wild Canadian log house is distinguished by its reliability and solidity, durability and environmental friendliness. The experience and skills of our craftsmen, strict adherence to technology, solid raw materials will serve as a guarantee of these qualities.