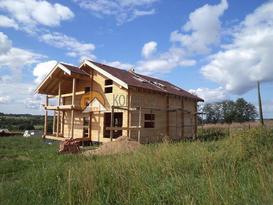Shrinkage of a house from a bar

Absolutely all owners of suburban areas who are going to build a house from a bar must have heard about shrinkage. Many myths (sometimes even frightening) and deliberately erroneous opinions have “grown” around this concept. As a rule, their source is the current owners of log houses, which they built with their own hands or with the help of builders who are far from this technology.
What is shrinkage in simple terms? This is the process of reducing the volume of lumber, which occurs due to its drying out. The result of this process depends on a number of factors, described below, and can manifest itself (to varying degrees) as follows:
- The height of the walls decreases. Indicators are different – from 2 cm to 12 cm.
- The height decreases unevenly. Where the sunny side is faster, in the shade it is long.
- Accordingly, the roof can be skewed.
- The timber is deformed. This can be seen with the naked eye or not noticed at all.
- The gaps between the crowns increase. In some “do-it-yourself” built houses, after shrinkage, you can stick your finger in the gap.
- Windows and doors installed without regard to shrinkage will jam tightly. They will simply be pressed down by the shrinking beam.
- Finishing can be irretrievably damaged if you hurry with its installation or do not apply the methods that are used by professionals in the construction of turnkey log houses.
These “horrors” can be found on the Internet when looking for information about the shrinkage of log houses. They cannot be called completely unfounded. In the worst case scenario, all of the listed defects can be seen simultaneously on the same log house. However, these cases are rare, since today almost no one builds housing on their own. This process is entrusted to professionals who know the technology and know the features, and they can predict the behavior of the log house during the shrinkage process with an accuracy of fractions of a millimeter.
What factors affect the shrinkage of a log house?
The degree of shrinkage of a house from a bar and the final result of this process depends on a number of factors. Let’s consider the main ones:
- The quality of the timber. Lumber with defects, after improper storage – makes shrinkage unpredictable.
- The size of the bar. The larger the section of the lumber, the more difficult it is to predict the results of shrinkage.
- The moisture content of the timber. Lumber of natural moisture is less stable and shrinks longer than similar kiln drying.
- Bar type. Plain planed gives the greatest shrinkage – up to 12 cm at the height of the wall. Profiled – around 6 cm. Glued – 1-2 cm.
- Dimensions and number of storeys of the house. The larger and heavier the building, the longer it will shrink.
- Time of assembly of a log house. If built in winter, shrinkage will be smoother and more predictable.
- Conditions for drying the timber. Favorable conditions can be created for uniform shrinkage of the log house. This applies to forced heating of walls and ventilation.
- Fasteners for timber. There is an eternal confrontation between two competitors – wooden dowels and metal nails. There is no place to prove within the framework of this material which of this is better. If in doubt, use pins.
- Foundation. It would be worth starting with it, since on a poor-quality or incorrectly calculated foundation, the shrinkage effect increases.
- Log assembly technology and related materials. Any little thing affects the degree and result of shrinkage – foundation waterproofing, linen cloth used, sealant, ways of joining corners, planting crowns, and so on.
This list could be continued, but factors not included in it do not so critically affect the degree of shrinkage.
Methods for preventing the consequences of timber shrinkage
Fortunately, experts in the construction of modern log houses know all of the above. In particular, they use high-quality timber, they are correctly laid and connected in the corners. A window is made for the installation of windows and doors. The roof can be installed on floating fasteners, compensating and adjustable.
Moreover, the technology for the construction of turnkey log houses has long been mastered, that is, allegedly without shrinkage. She (shrinkage) in such cases does not go anywhere. A number of technologies and developments are simply used to minimize or completely eliminate the above factors even at the stage of assembling a log house.
Outcome
The shrinkage of a house from a bar is not as terrible and unpredictable as it is painted on the Web. Today in the arsenal of specialists there is a whole set of “chips”, the complex application of which allows, without even waiting for shrinkage, to begin finishing work and immediately settle down in their wooden house.